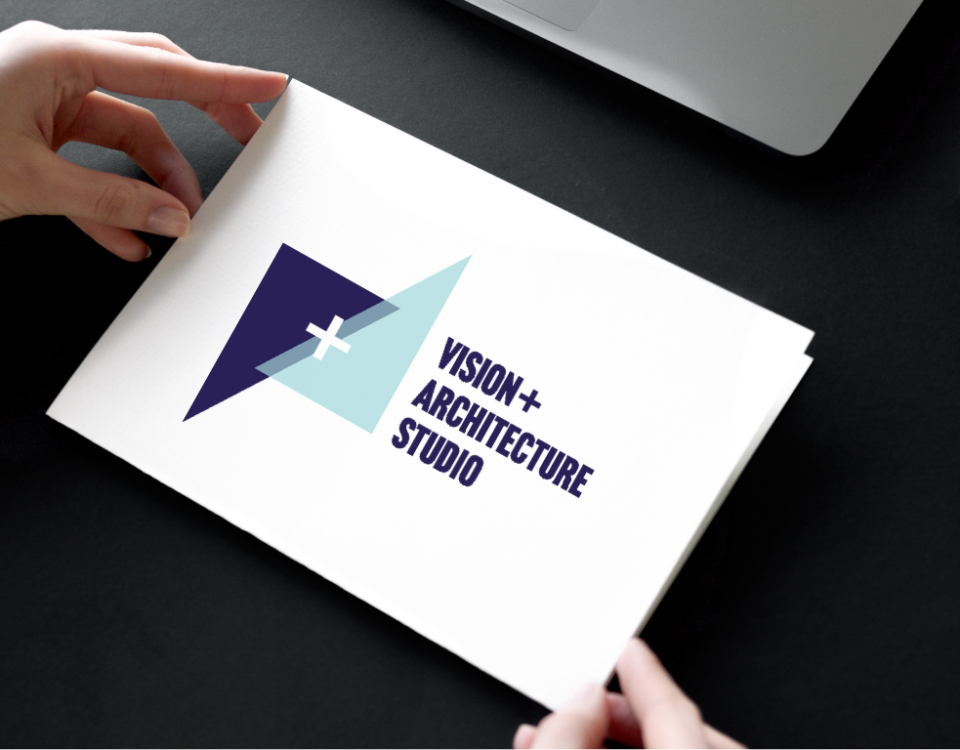
Increasing Multifamily Density and Income without Upzoning
August 9, 2022
Top 4 Changes to Multifamily Communities in the last 5 Years
September 20, 2022
Three Questions to Ask When Deciding the Best Type of Project for a Development Site
A development adviser can help you determine the right type of built product for the community AND your budget.
As designers and development advisers, our primary goal is to help a property owner create and adhere to a proforma, marrying their vision with the financial viability and budget to make it happen.
But there’s much more to the design process than putting pencil to paper. As designers, we work with developers to help them settle on a style of project that not only reaches maximum density, but also fits the community they’re building in and aligns with the budgets of residents in that community to be able to afford the style we’re designing. Whether that’s a podium-style building, garden-style walkup, or even townhomes or duplexes, we evaluate the site and neighborhood and compare against zoning and other factors to determine the best possible project.
Simply because a developer is attracted to a certain style of building doesn’t mean it’s the best possible fit for the community or the budget outlined in the proforma. In other words, a developer may not be able to get the best return on their investment if the project is led by design preference alone. A successful project requires balancing design preferences with community capacity and budget constraints for the specific location.
In many instances the market rental rates for a developed community have already been set and deviating too far from those will result in poor financial performance. In order to get the maximum return on the investment, different building styles need to be justified against the proforma. For example, if a developer insists on building a podium-style structure, they will need to ensure a minimum amount of return in rent post construction to accommodate it. Plus, if the surrounding community can only afford a certain tier of brands (for mixed-use or retail for instance), the project will need to be suited to that tier only.
A designer will help the developer get the project vision to fit the budget by asking three important questions:

1. What can I fit on the site and what will zoning allow me to build? What is the need?
Starting with zoning research, we ask what can be built on the property and how much can be built there. We look to maximize the density of the site as much as possible to what is allowable. If a tract of land is currently zoned for 20 units an acre, is there a chance that I can increase the density to 50 units an acre?

2. Is this product type warranted for the area?
What do existing operating communities in the area look like? What is the market expectation or demand for a denser and more modern community? How can we increase what’s allowable for the site without having to rezone, looking for incentives, tax credits and other methods of maximizing density?

3. Will the owner be able to justify the rents to afford the building and still have an ROI?
How do we maximize the footprint of the building and still justify it given whatever land area or limited area may exist? What can we justify building compared against the projected ROI?
Every owner wants to build the best product and the most expensive and be first to market. We create a scenario for the owner to show if this route is taken, this amount will be spent to build it, and this is the projected return in rent.
For example, a project in a North Texas city sees comparable rents of $1.15 per square foot in its available rental communities. One dollar and fifteen cents per square foot support a budget for a walk-up-style community. The developer wants a denser “urban” podium or wrap for the site. In order to build a higher-density project, the construction costs will increase significantly. So now, he needs $1.85 per square foot for rent to justify that building type. Can he get $1.85 per square foot to not go into default on his loan?
The ideal proforma tells us the number of units a building has to have, and the number of bedrooms each unit has to have in order for the developer to get the right rent, so that the numbers work for the internal rate of return and the payout at the end of a 10-year period.
For developers trying to do something in brand new markets and are somewhat new to the multifamily development world themselves, having the right development adviser on your team can mean the difference between a successful project and a loss.
Density is going to drive your style, and a development adviser can help determine the right mix of floorplans, bedrooms, and building height to maximize the density of the site.



